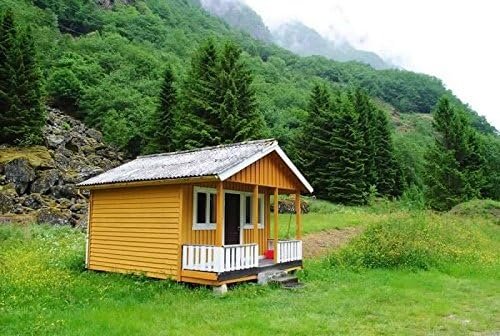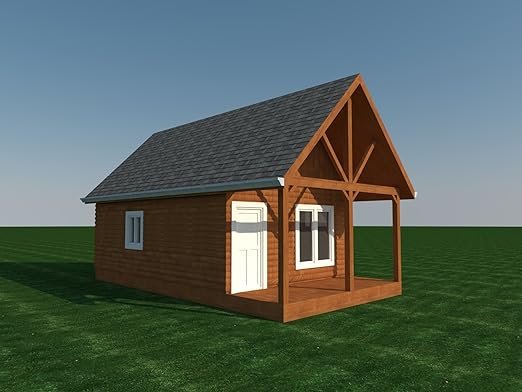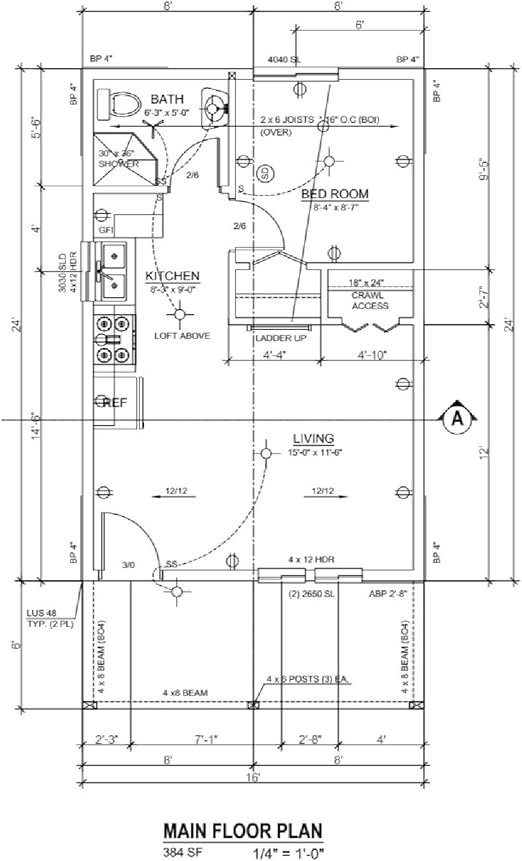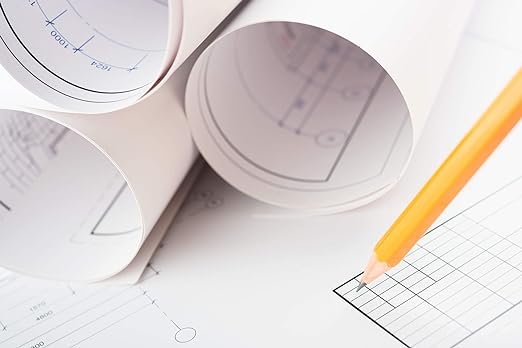This site uses cookies. By continuing to browse the site you are agreeing to our use of cookies Find out more here
Join our subscribers list to get the latest news, updates and special offers directly in your inbox




This site uses cookies. By continuing to browse the site you are agreeing to our use of cookies Find out more here