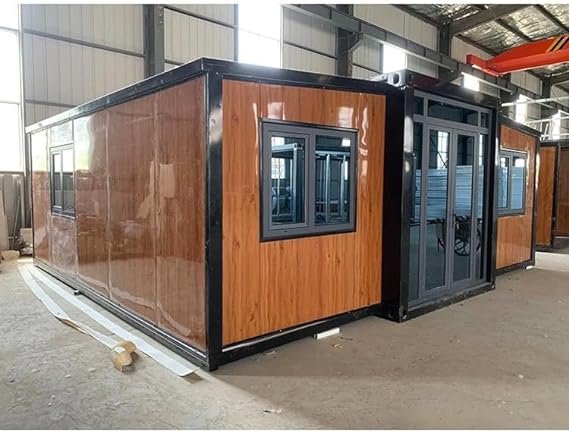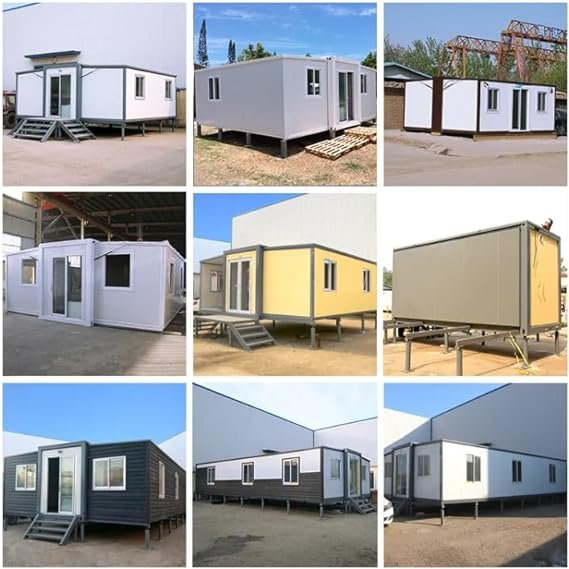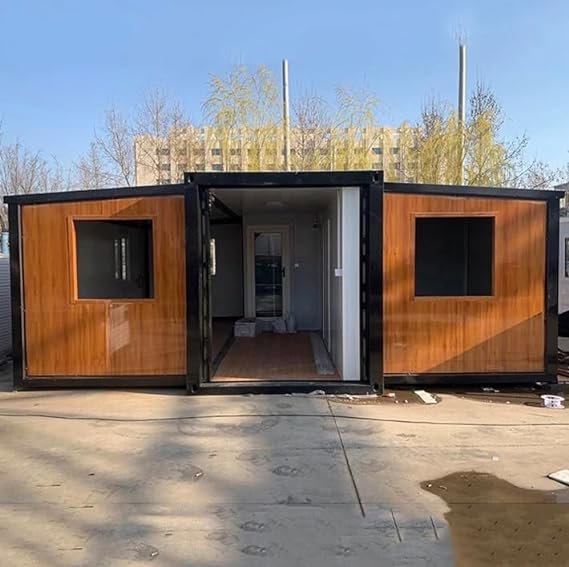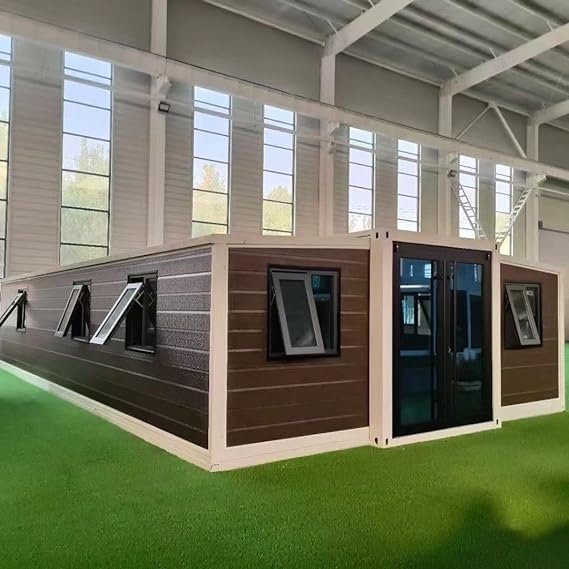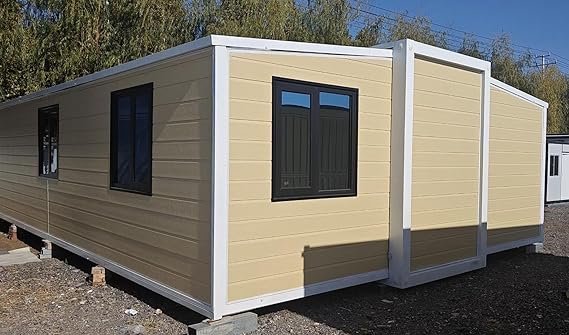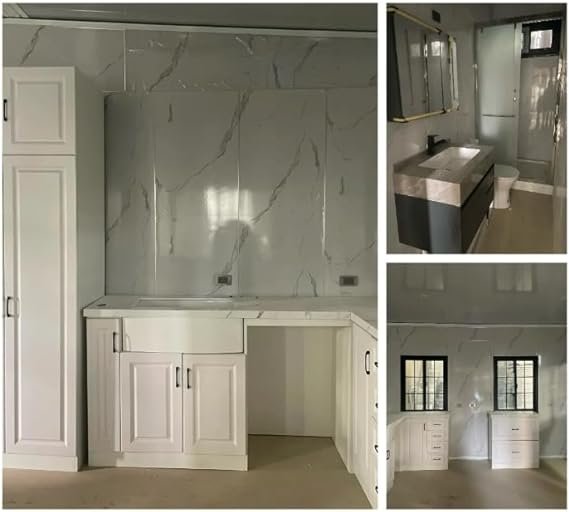Tiny Home 20ft 40ft Folding Expandable Container House 3 Bedroom prefabrication Folding Tiny House Modular Home Expandable Container House
Introducing our Expandable Tiny Home, a revolutionary housing solution meticulously crafted to meet the demands of modern living. Built upon a foundation of galvanized steel structure and sandwich panel walls, doors, and windows, this tiny home offers unparalleled durability, stability, and energy efficiency. Weighing in at 3200kgs and engineered for a service life spanning 30-40 years, it stands as a beacon of longevity and reliability in the realm of compact dwellings. Available in a spectrum of colors including white, blue, green, brown, or customizable options, this tiny home seamlessly integrates into any environment with grace and style. Beyond its robust construction, our Expandable Tiny Home offers a myriad of customizable features and optional accessories to tailor your living space to perfection. From furniture and sanitary fittings to kitchen appliances and climate control systems, every aspect can be personalized to suit your unique preferences and lifestyle. Moreover, with
About this item
- Steel Structure: Utilizing 3mm hot galvanized steel for durability and strength, with 4 corner casts and a galvanized steel base plate.
- Wall Construction: Insulated with 50/75/100mm EPS/Rock wool/PU Sandwich Panels for energy efficiency and comfort.
- Roof: Supported by 3-4mm hot galvanized steel structure with corner casts, featuring galvanized steel roof covering and insulated with 50-70mm EPS or PU sandwich panels.
- Doors and Windows: Entrance options include steel or aluminum-framed doors with handle locks or sliding glass doors. Windows are made of PVC or aluminum frames, glazed with double glass for insulation
- Connection Kits: Equipped with PVC connection kits for seamless assembly of ceiling, floor, and walls.
- Electricity: Compliant with 3C/CE/CL/SAA standards, including a distribution box, lights, switches, sockets, and more.
- Optional Accessories: Customize your tiny home with optional furniture, sanitary fittings, kitchen appliances, A/C units, and more for accommodation, office, dormitory, or other specific needs.
- Fast Installation: Set up in just 2 hours per set, saving on labor costs. Anti-Rust: All materials utilize hot galvanized steel for corrosion resistance. Waterproof: With no wood used in the ceiling or walls, ensuring water resistance. Fireproof: Achieving a fire rating of A grade for safety.
- Simple Foundation: Requires only 12 concrete block foundations, simplifying the setup process. Weather Resistant: Designed to withstand winds up to 11 on the Beaufort scale and seismic activity up to grade 9.

